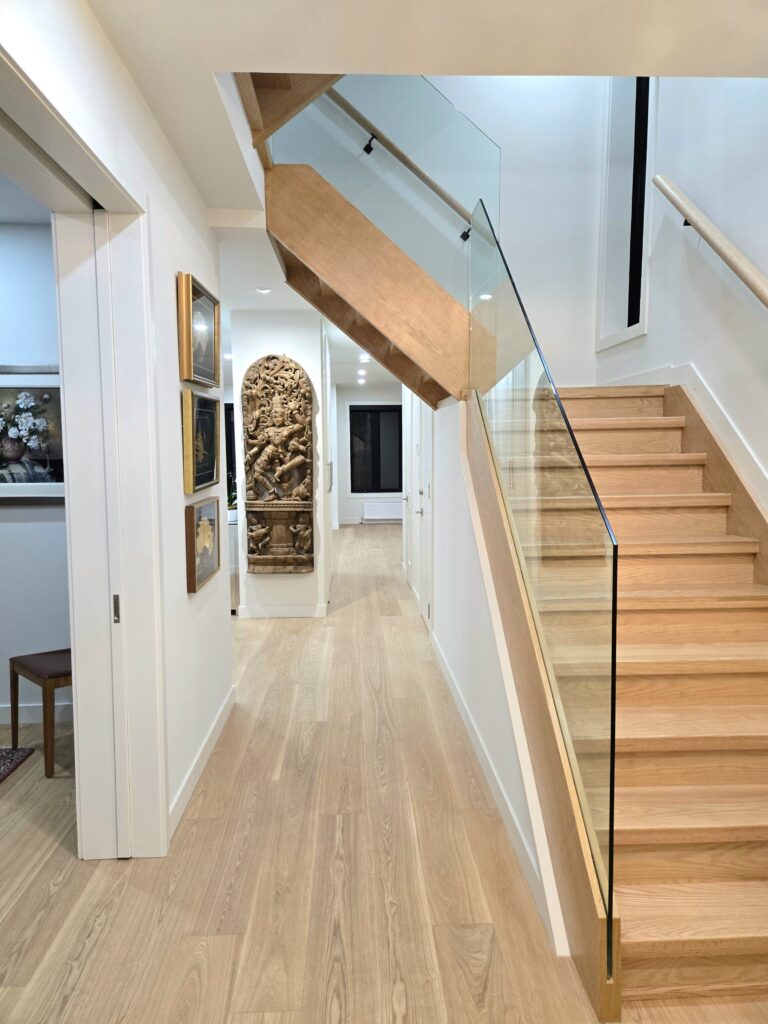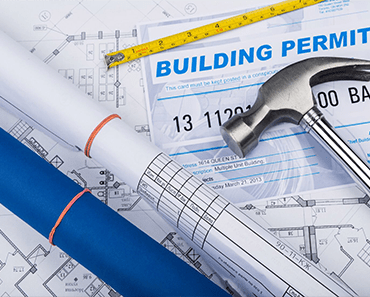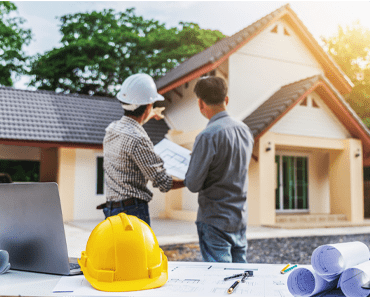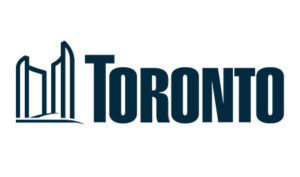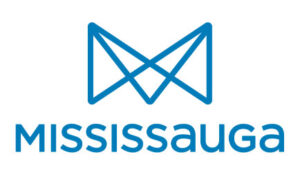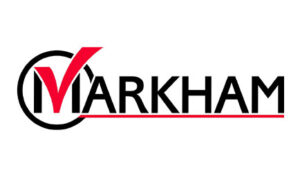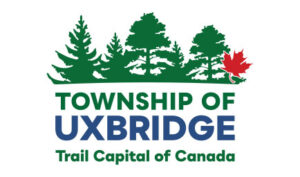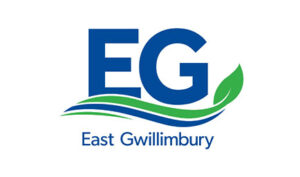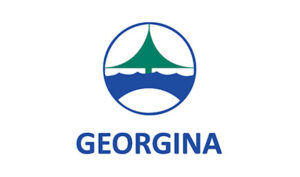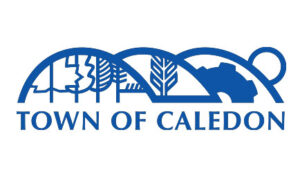4 Steps to Your Approved Permit
Step 1 – Consult
- Discuss your project and goals.
- Identify what type of permit you need.
Step 2 – Design
- We create professional architectural plans.
- Include floor plans, elevations, sections, and code-compliant details.
Step 3 – Submit
- Prepare and submit all required documents to the city.
- Respond to any questions or revisions requested by municipal staff.
Step 4 – Approve
- Receive your approved permit.
- You’re ready to start construction confidently and legally.
Others Give You Drawings. We Give You ApprovalsConfidenceCompliancePeace of Mind
Us vs. Other Designers
| Feature/Benefit | Our Service | Other Designers |
|---|---|---|
| Focus on Permits | ✔ Specialists in approvals | ✘ General drafts, not permit-ready |
| Communication with City | ✔ We coordinate directly | ✘ Often left to client |
| Speed of Delivery | ✔ Optimized workflow | ✘ Slow or inconsistent |
| Local Experience (GTA/Toronto) | ✔ Clear timelines & costs | ✘ Hidden fees / delays |
| Client Support | ✔ Guidance every step | ✘ Limited post-submission help |
Helpful articles, tips, and guides for homeowners navigating permits and design projects.
READY TO GET STARTED?
Phone: (647) 803-2051
GET A FREE QUOTE!
Send us your info and we’ll get back to you within 1 business day
Areas We Serve
Frequently Asked Questions
What types of projects do you help get permits for?
We help with permits for new homes, additions, finished basements, secondary suites, decks, garages, garden suites, and more, see our services page.
Do you handle the entire permit process from start to finish?
Yes, we take care of everything—from drawings to submitting the application and following up with the city.
How long does it take to get a building permit approved?
It depends on how busy the city is and the type of project. Some permits move faster than others, but we stay on top of it and keep you updated.
Do I need a building permit for my project?
Most construction work needs a permit. We can quickly let you know after a short call after knowing more about the scope of your project.
What is included in your design and permit service?
We provide the required drawings, prepare the application, and work with the city to get it approved.
Do you provide stamped drawings if required by the city?
Yes, if your project needs engineering or architectural stamps, we’ll coordinate that for you.
Can you help if my project has already started without a permit?
Yes, we can help you get drawings and apply for a permit to legalize the work.
How much do your services cost?
It depends on the size and type of project. We’ll give you a clear quote after a quick review.
Do you work with contractors or just homeowners?
We work with both—homeowners planning their first project and contractors who need fast and reliable permit help.
Would you recommend someone to the construction?
Yes, we work with G&G Home Design, a trusted construction partner we highly recommend. You can contact Jose directly or give them a call for a quote and more info. (647) 530-9043

