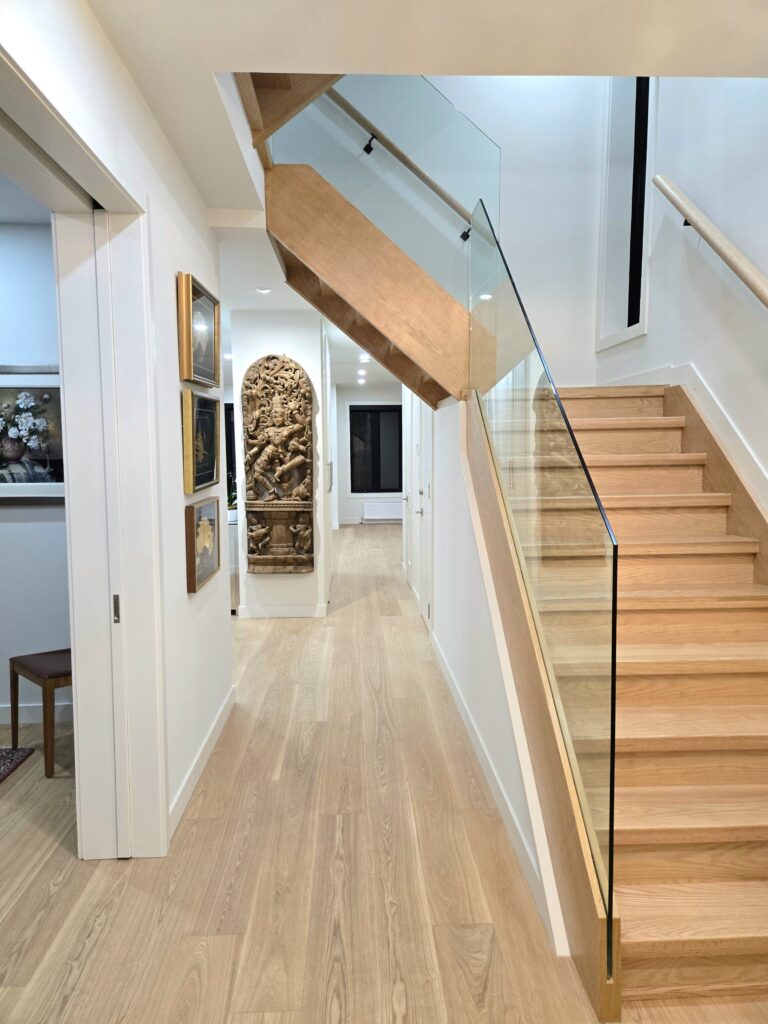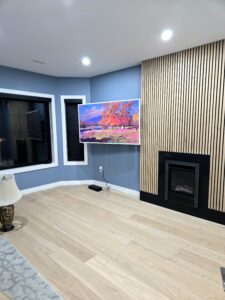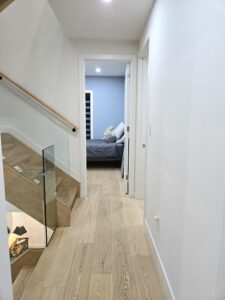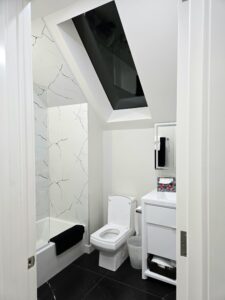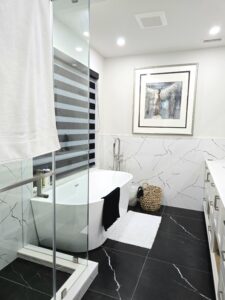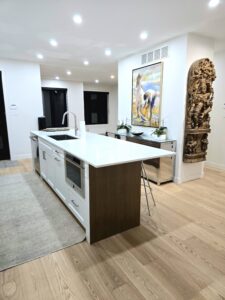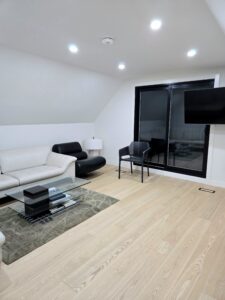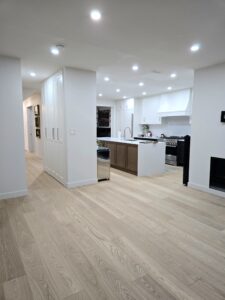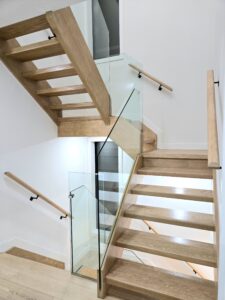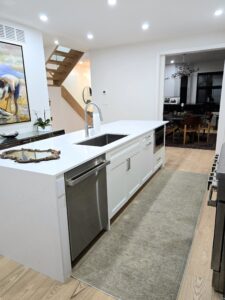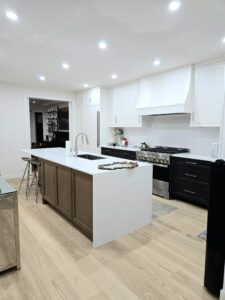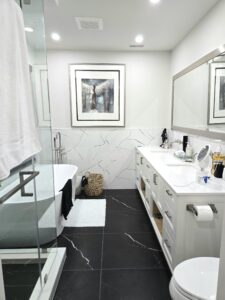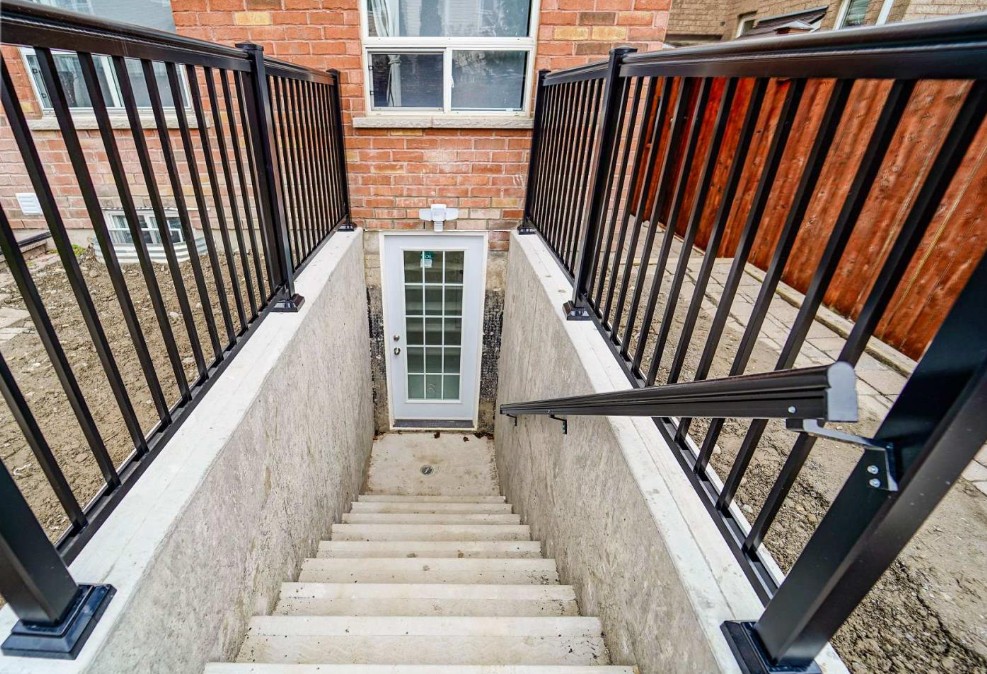We completed the design and permit work for a full-scale renovation of a three-story home with a secondary suite in the basement at High Park. Our team provided detailed interior layouts and construction drawings to guide every aspect of the project.
The first floor was restructured to achieve a modern, clean design, with steel beams supporting the new layout. All bathrooms were redesigned for contemporary functionality, and we specified new drywall and 2-pound spray foam insulation for walls and the roof to ensure comfort and efficiency.
We also designed updates for the second-floor deck and the exterior siding on the third-floor level, while planning a complete overhaul of electrical, HVAC, and plumbing systems. The new secondary suite in the basement was carefully laid out to meet both design and regulatory requirements.
G&G Home Designs handled all construction work, following our plans and designs to bring the renovation to life. By providing precise drawings and design guidance, we helped ensure the project ran smoothly and achieved the intended modern look and functionality.
This project shows how professional design and careful planning can guide contractors to deliver a fully transformed, modern home from top to bottom.

